713094 1st Line EHS Line
Rural Mono, Mono, L9W 5K4
FOR SALE
$1,849,000

➧
➧






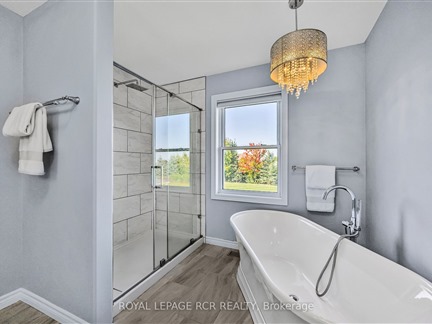




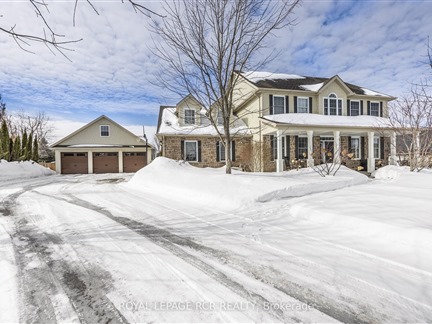

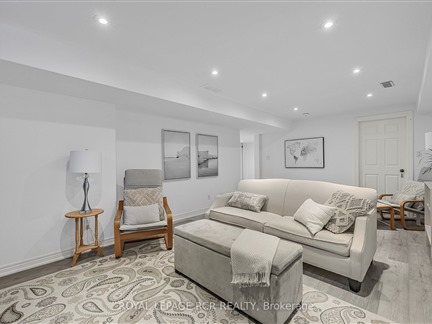








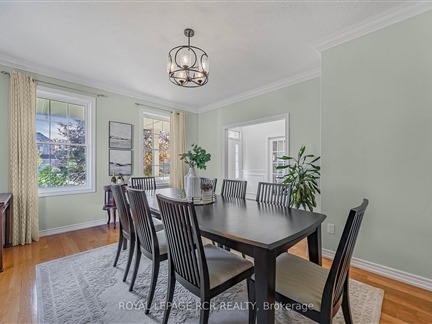




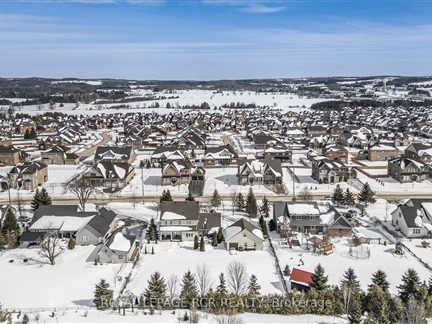







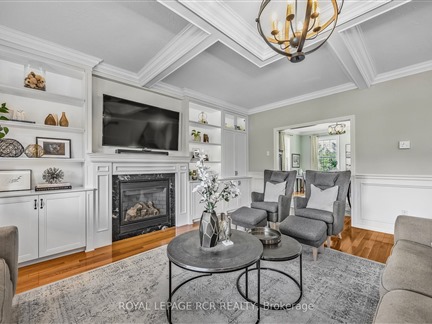




Browsing Limit Reached
Please Register for Unlimited Access
5 + 2
BEDROOMS5
BATHROOMS2
KITCHENS12 + 3
ROOMSX12004753
MLSIDContact Us
Property Description
Welcome To 713094 1st Line, A Property That Truly Has It All, Including A Fantastic Main Floor In-Law Suite. Perfect For Multi-Generational Living Or Welcoming Guests, This Fully Permitted Suite Offers A Blend Of Privacy And Comfort. With Its Spacious Layout, Private Entrance, This In-Law Suite Feels Like A Home Within A Home. Its Ideal For Family Members, Guests Or Maybe A Nanny Who Desire Independence While Staying Close. The Rest Of The Home Offers A Perfect Blend Of Elegance And Functionality. Situated On A Large Lot Of Over Half An Acre (0.63 Acres). As You Enter Through The Front Entrance Of This Home You Are Welcomed By The Bright Cathedral Foyer, Beautiful Cornice Mouldings And Trim, A Private Den And Large Dining Room. The Main Living Areas Boast Beautiful Hardwood Floors. The Large Family Room Adorned With Custom Built-Ins Provide Both Sophistication And Ample Storage. The Gorgeous Eat-In Kitchen Has Bright, Serene Views, A Center Island, A Walk-Out To The Covered Patio And Access To The Hot Tub On The Back Deck. Ideal For A Quiet Night-In Or Entertaining With Friends.The Upper Level Is Quite Spacious With 4 Bedrooms (Where One Of The Bedrooms Is Currently Being Used As A Walk-In Closet For The Primary Suite), Laundry Room, And View To The Main Foyer. The Basement Extends The Living Space With An Additional Two Bedrooms, A Bathroom, And A Cozy Living Area, Making It Perfect For A Growing Family Or Entertaining Guests.The Detached 3-Car Garage (Built In 2020, 200 AMP Service & 4th Door To Backyard) And Spacious Driveway Allow For Plenty Of Parking For Multiple Vehicles. This Home Is A True Gem, Offering Comfort, Style, And Plenty Of Room To Create Lasting Memories.
Call
Property Features
Fenced Yard, Hospital, Level, Place Of Worship, Rec Centre, School Bus Route
Call
Property Details
Street
Community
City
Property Type
Detached, 2-Storey
Approximate Sq.Ft.
3000-3500
Lot Size
120' x 230'
Acreage
.50-1.99
Fronting
West
Taxes
$9,418 (2024)
Basement
Finished
Exterior
Stone, Vinyl Siding
Heat Type
Forced Air
Heat Source
Gas
Air Conditioning
Central Air
Water
Municipal
Parking Spaces
10
Driveway
Private
Garage Type
Detached
Call
Room Summary
| Room | Level | Size | Features |
|---|---|---|---|
| Office | Main | 12.17' x 13.48' | Hardwood Floor, French Doors, Wainscoting |
| Dining | Main | 15.55' x 13.65' | Hardwood Floor, Large Window, Formal Rm |
| Family | Main | 19.00' x 19.65' | B/I Bookcase, Coffered Ceiling, Gas Fireplace |
| Kitchen | Main | 21.29' x 14.11' | Centre Island, O/Looks Backyard, W/O To Patio |
| Other | Main | 19.69' x 26.25' | Eat-In Kitchen, 3 Pc Ensuite, Separate Rm |
| Prim Bdrm | Upper | 17.32' x 13.71' | Hardwood Floor, 5 Pc Ensuite, Large Window |
| 2nd Br | Upper | 11.98' x 13.71' | B/I Closet, Broadloom |
| 3rd Br | Upper | 12.14' x 13.78' | Large Closet, Broadloom, Large Window |
| 4th Br | Upper | 11.32' x 10.93' | Large Closet, Broadloom, Large Window |
| Br | Bsmt | 14.76' x 16.99' | Large Window, Large Closet |
| Br | Bsmt | 19.82' x 12.20' | Large Window, Large Closet |
| Rec | Bsmt | 21.10' x 12.73' | Large Window, 3 Pc Bath |
Call
Listing contracted with Royal Lepage Rcr Realty
Similar Listings
FULLY RENOVATED EXECUTIVE ESTATE BACKING ONTO CONSERVATION WITH LUXURY UPGRADES & A SPACIOUS DESIGN! Welcome to the estate home youve been dreaming of. This stunning home boasts countless updates, over 5,500 total sq. ft (3,635 finished sq. ft.) and sits on an executive pie-shaped lot backing onto conservation lands. Jaw-dropping curb appeal with custom landscaping, triple-plus car garage with new doors, 8 driveway spaces, updated exterior doors, and a metal roof. The huge backyard features more custom landscaping, a patio area, a fire pit, a pond feature, a deck, a large storage shed, and plenty of privacy and space for your family. Make your way inside and immediately notice the hand-scraped hardwood flooring and crown moulding throughout the home, bathed in the light of over 50 windows, most with custom California shutters. Take in the grand entryway and the sprawling main floor that features main floor laundry, den, office, formal dining room, great room with gas fireplace and built-in shelving, and a chef-inspired custom kitchen with ultra high-end finishes, including solid quartz countertops. At the top of the curved staircase, youll find five very generously sized bedrooms, two four-piece bathrooms including a Jack and Jill, and a luxurious six-piece primary ensuite with a 9x10 ft. walk-in closet. Downstairs, the walk-out basement is partially finished, adding additional rooms and living space for your family. A high-end, high-efficiency furnace and air conditioner were recently installed. No expense was spared in ensuring this home would provide peace of mind for many years to come. Everything has already been done - all this home needs is for you and your family to come create new memories.
Call
Private Oasis with Stunning Year-Round Amenities. Just 50 Minutes from Pearson AirportNestled in a secluded paradise, this hidden gem is accessed by a private driveway and offers breathtaking views from every level. Perfect for year-round enjoyment, the property features a saltwater pool, hot tub, and kids' playground, with your own private walking and skiing trails.The expansive grounds include fruit trees, berry bushes, and a greenhouse with a small garden for growing your own vegetables. Additionally, a dedicated 10m x 10m area with enriched soil is ideal for cultivating potatoes, pumpkins, or corn. In winter, the property has ample space for setting up a skating rink, and in summer, it transforms into a perfect spot for a soccer field. With school bus access for both elementary and high schools, this home is ideal for families seeking tranquility without sacrificing convenience.The home itself boasts modern amenities including an induction oven with an optional propane line for a gas stove, a built-in dishwasher, microwave, washer and dryer, and 4 freestanding sheds for ample storage.This exceptional property is a rare find, offering endless opportunities for outdoor recreation and self-sufficient living all while being a short drive from the city.
Call
This stunning home, located in the sought-after Fieldstone neighbourhood, feels like its been lifted from the pages of a magazine! As you step into the grand foyer with soaring ceilings, you're welcomed by a striking staircase, an elegant dining room, and a versatile den/office/study perfect for working from home. The open-concept kitchen, breakfast nook, and family room provide the ultimate space for entertaining. The kitchen boasts a large island, top-of-the-line appliances, and a dry bar that flows effortlessly into the formal dining area. The primary bedroom serves as a true sanctuary, offering ample space for a sitting area, along with a custom, luxurious walk-in closet and a private ensuite. Two additional bedrooms share a Jack-and-Jill bathroom, both with custom closets, while a third bedroom enjoys its own private ensuite. This meticulously maintained home showcases numerous upgrades, including California shutters, intricate millwork such as crown moulding, wainscoting, coffered ceilings, stylish black interior doors, and custom built-ins throughout. Enjoy the prestige of a Mono postal code with the conveniences of Orangeville just moments away dining, shopping, entertainment, Island Lake Conservation Area, hiking trails, and easy access to Highways 9 and 10. Irrigation system **EXTRAS** Enjoy the prestige of a Mono postal code with the conveniences of Orangeville just moments away dining, shopping, entertainment,Island Lake Conservation Area, hiking trails, and easy access to Highways 9 and 10. Irrigation system
Call
Absolutely Immaculate & Executive Detached 4 Bedroom Brick Home On Premium Ravine Lot W/ 3 Garages & Walk-Out Finished Basement. Rarely Offered In Prestigious Community Of Fieldstone, Built By Award Winner Brookfield Homes. Approx 4500 Sqft Including Basement Of Luxury Finishes Incl 9' Main Floor Ceilings, Pot-Lights & Large Doors, Gourmet Upgraded Chef's Kitchen W/ S/S Appliances & A Large Island. Master Suite With Double Walk-In Closets & 5-Pc Luxury En-Suite! A Must-See! **EXTRAS** Over 150K In Upgrades Incl: Extended Drive, Pot-Lights All Of Main Flr, No Grass In Backyard, Iron Spindles, Beautiful Stained Staircase, Accent Wall In Great Rm & Primary, Large Drs, Casing & Baseboards, Water Softener & Much Much More!
Call








































Call



